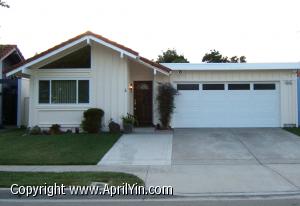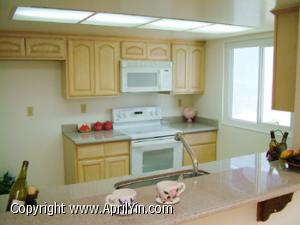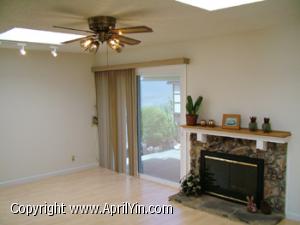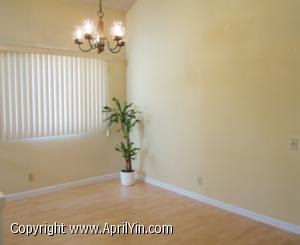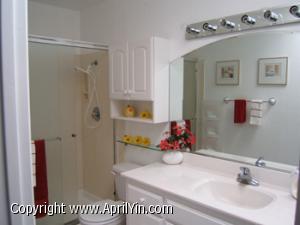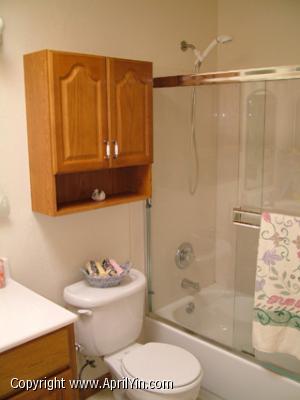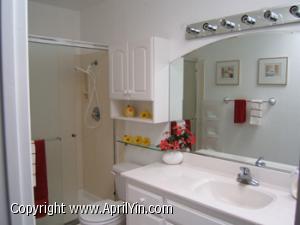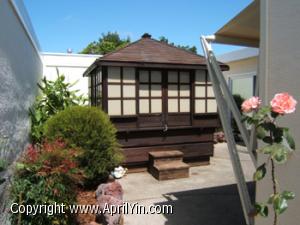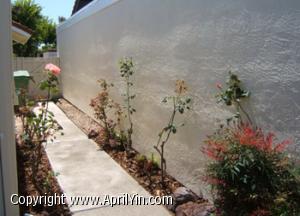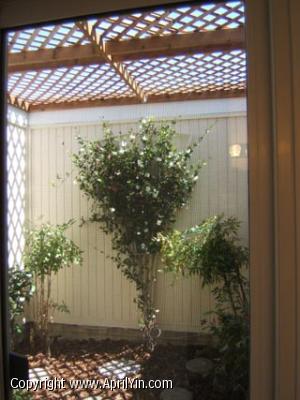|
Sold $30k above the listing price, closed within 30 days of listed
CUL-DE-SAC Location
Open floor plan, Spacious, Bright & Airy
4 Bedrooms, 2 Baths
Living Space: Approx. 1,679 Sq Ft·
Lot size: Approx. 3,960 Sq. ft·
Age: 28 years
NEW Interior / exterior paint
NEW Pergo floor through out living / family rooms & hallway
NEW granite counter top, Maple cabinets & updated appliances in kitchen
2 years new dual pane windows· 2 years new central heating & A/C system
Formal entry w/ tile floor
Vaulted ceiling in living room
Family room w/ fireplace & 2 skylights
Formal dining area w/ Pergo floor
Master bathroom w/ skylight & cultured marble sink
Mirrored closet doors in master suite
Hall bathrooms w/ skylight, cultured marble sink & oak vanity
Designer wooden panel doors
Private Spa with custom built wood panel enclosure
Unique garden atrium in core of the house
Auto sprinkler systems in front yard
Auto drip systems in back yard
1 year new 2-car garage doors w/ new auto opener
Termite section one work complete
|
