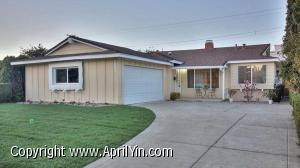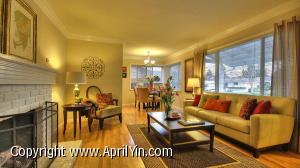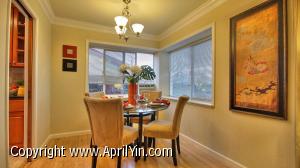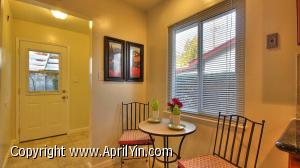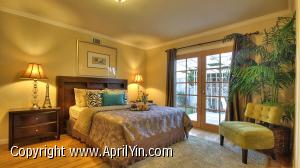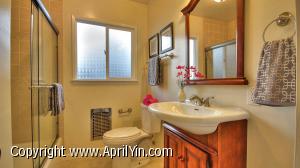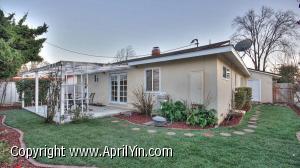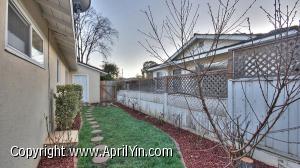|
Upgrades Galore, Beautiful Remodeled Home!!
Excellent Floor Plan, Spacious, Bright and Airy!
READY TO MOVE IN!!
Cupertino Schools:
Eisenhower Elementary school
Hyde Jr. High
Cupertino High
Living space: Approx. 1,193 Sq Ft.
Lot size: Approx. 5,277 Sq. ft
House constructed in 1956
3 Bedrooms / 2 baths
NEW interior paint with crown molding
Composition shingled roof
Wood burning fireplace in living room
Dual-pane windows
Upgraded kitchen, custom designed with granite counters, birch cabinets, and designed tile on back splash and flooring.
Recessed lighting with a stainless steel fan & sink in kitchen
Tube lights in the hallway & master bathroom
Master bedroom with walk-in closet and French doors over looking the beautiful back yard
Master bath with custom designed amenities, tiled shower, and tiled counter with matching tiled floor
Hall bath w/upgraded fixtures, tiled shower & floor
Central heating system
Copper piping
Hardwood floor throughout
Panel-designed doors
Wood burning fireplace in living room
5 year new water heater
2 Car garage w/freshly epoxied coating on floor
Inside laundry w/tiled floor
Beautiful landscaped yard with programmable sprinkler systems in front & back
Termite section I work is completed
Stainless steel refrigerator included
|
